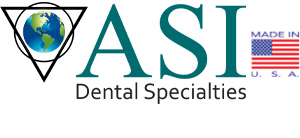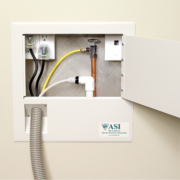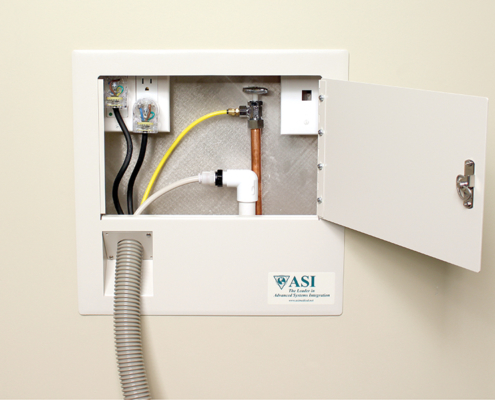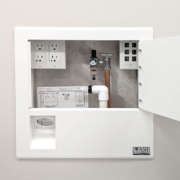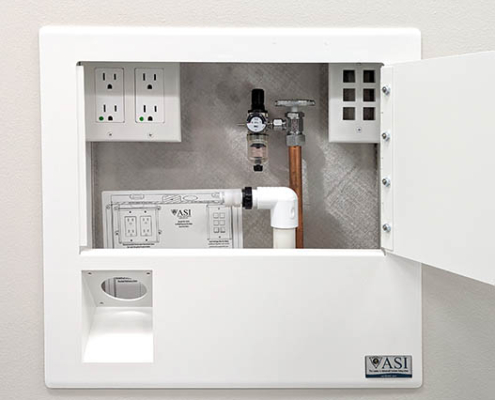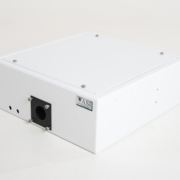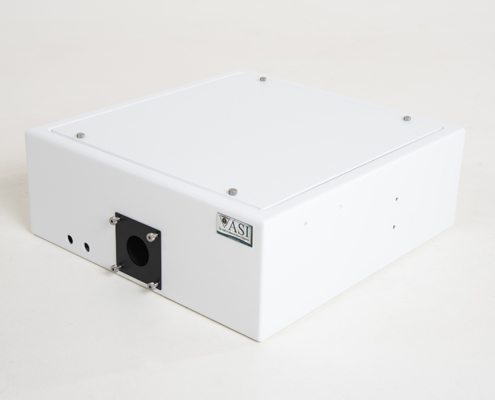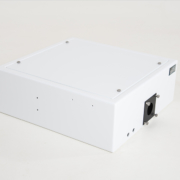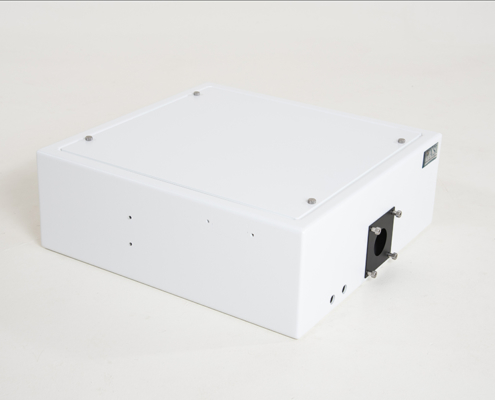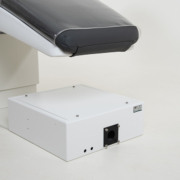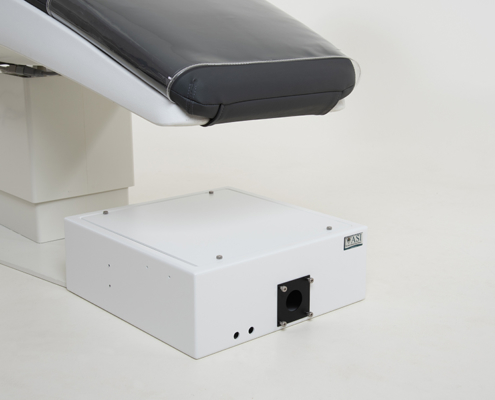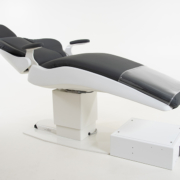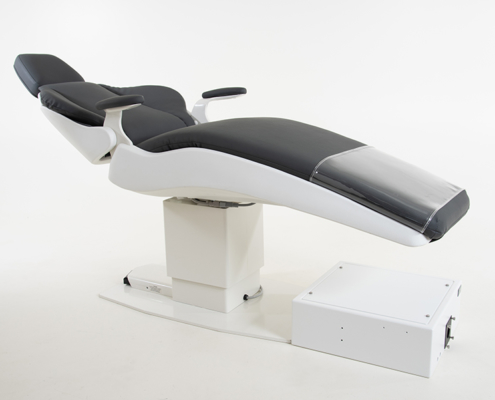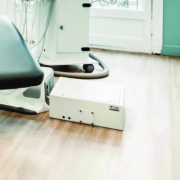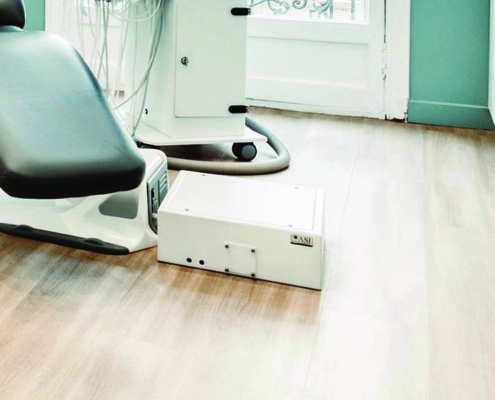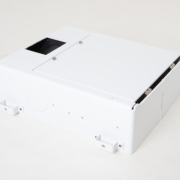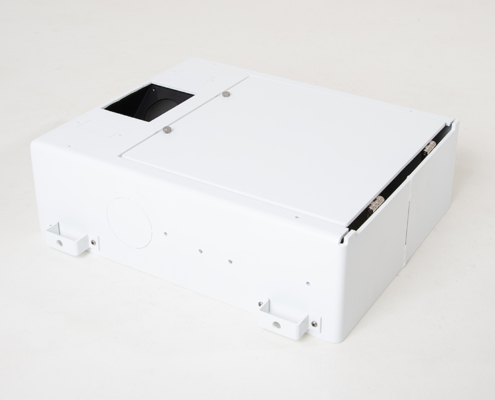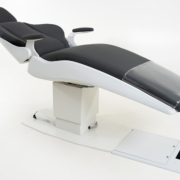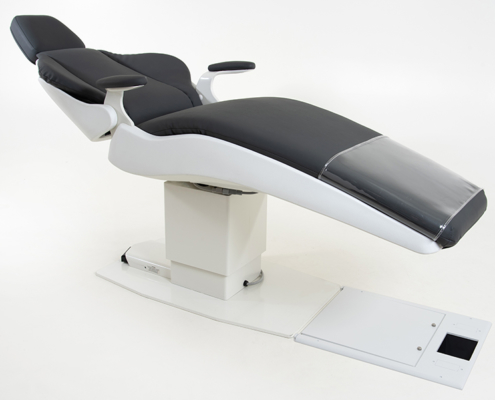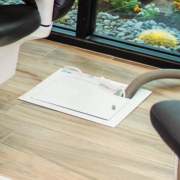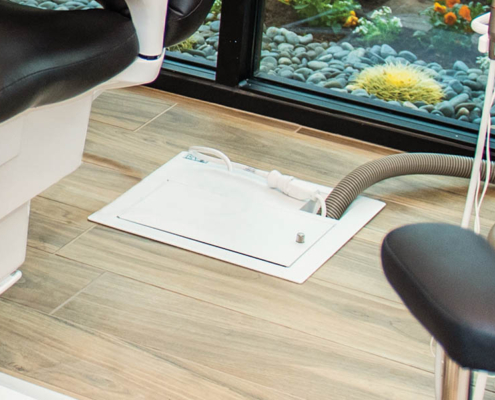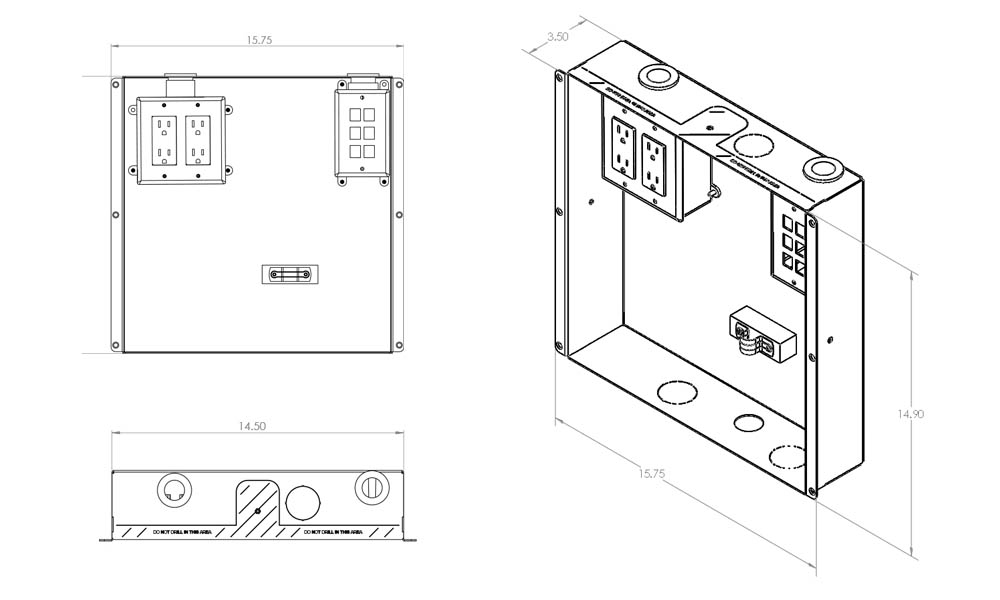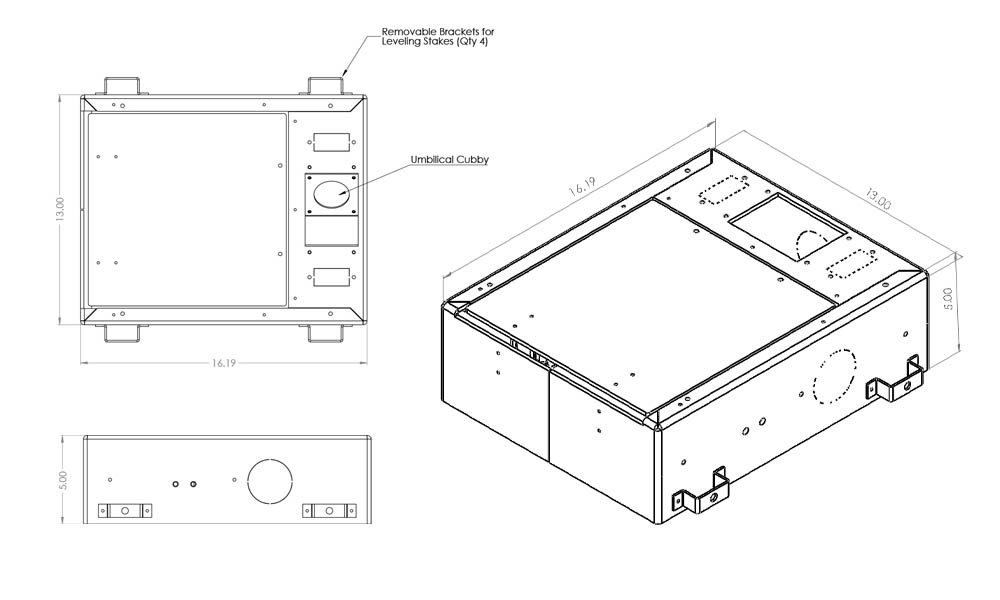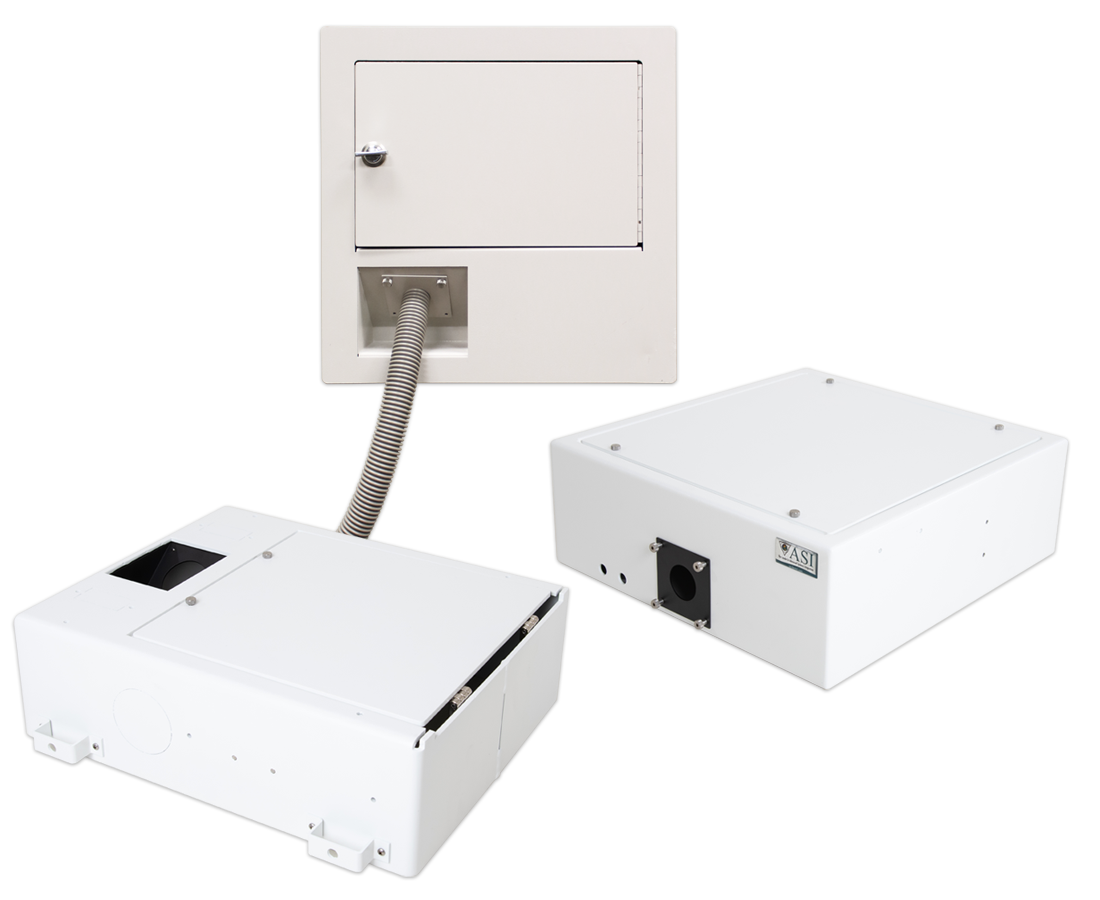
In-Wall Junction Box (90-1818)
Floor Junction Box (90-1826)
This junction box can be placed on the floor in front of the patient chair to conceal utility connections including air, suction, I.T., power, etc. to the dental cart.
In-Floor Junction Box (90-1835)
ASI Dental Junction Boxes
Conceal & Protect Utilities for ASI Dental Delivery Cart Systems
Dental Junction Boxes
Models: 90-1818, 90-1826, 90-1835
Make your utility connections disappear with our In-Wall, Above-Floor, and In-Floor Dental Junction Boxes for ASI dental delivery systems. ASI’s specialty dental J Boxes helps manage the various tubing, wires, and cables going to your central utility, making it an ideal solution in your operatory to house and conceal your operatory plumbing.
IN-WALL JUNCTION BOX – Model 90-1818
The In-Wall junction box is designed to be installed in the wall between two studs.
IN-FLOOR JUNCTION BOX – Model 90-1835
The In-Floor junction model is designed to be recessed within the floor itself and can be used within concrete slab or structural floors. It has mounting clips to be used for leveling and securing the box and the sturdy lid design can withstand 200 lbs.
ABOVE FLOOR JUNCTION BOX – Model 90-1826
The Above Floor junction box for the delivery system is typically located at the foot-base of the patient chair. This allows for the largest flexibility in cart placement for ambidextrous and storage uses.
ASI dental delivery carts with computer monitors can run network, USB or monitor cables through the same umbilical as the air, suction and electrical. See more on how to create a modern dental operatory layout with our Dental Treatment Room Design Planning Guide.
